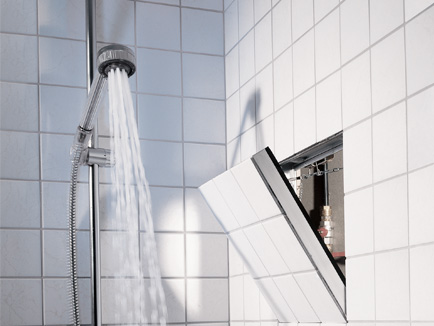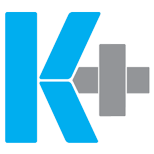Access Panels
Kplus Access Panels are available in various types and dimensions for installation in drywall systems, including ceilings and partitions. These panels are specifically designed to grant access to utilities located above false ceilings or within partitions spaces and when necessary, maintenance to facilitate with utmost convenience. In contrast, accessing blick and block partitions or false ceilings constructed from lath, plaster, and soil may need demolition. These access panels feature a structure comprising a lightweight yet robust main metal frame and a door frame where the gypsum panel is securely positioned. The operation of the access panel is made effortless with the incorporation of a metal handle. Additionally, for safety measures, a slender cable connects the door frame to the main frame to ensure secure closure.

Available Dimensions (in centimeters)
- Ceiling and Wall Access Panel 20×20
- Ceiling and Wall Access Panel 30×30
- Ceiling and Wall Access Panel 40×40
- Ceiling and Wall Access Panel 50×50
- Ceiling and Wall Access Panel 60×60
- Ceiling and Wall Access Panel 60×120
